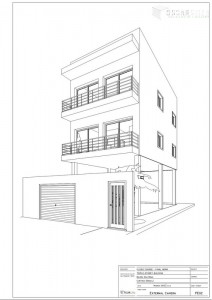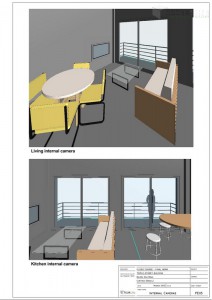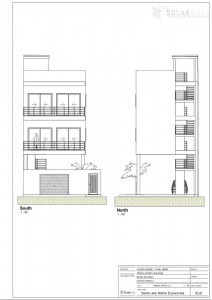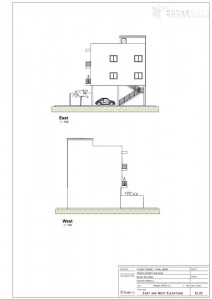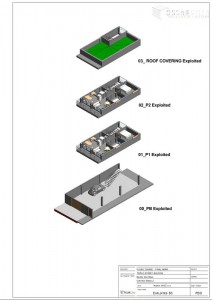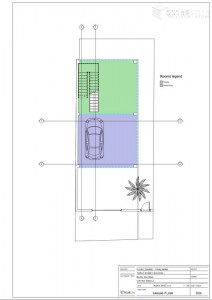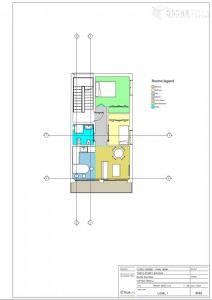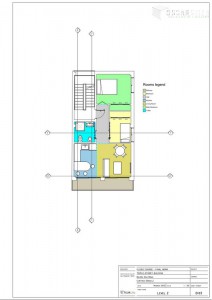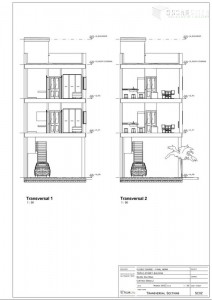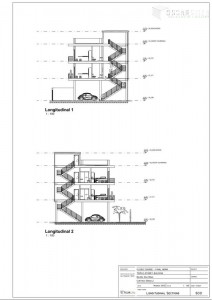Plannerly parla valencià
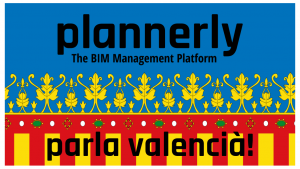
La plataforma de gestió BIM Plannerly ja disposa des de la setmana passada de la seua interfície traduïda a llengua valenciana. Ha sigut una tasca llarga amb una traducció de prop de 2.000 frases des de l’anglés, però que ha pagat la pena.
Ara, els usuaris poden disposar d’una APP en valencià per a poder realitzar els Plans d’Execució BIM (BEP) en línia, de forma col·laborativa i en la nostra llengua. Incloent-hi els apartats necessaris per als usos BIM del nostre projecte.
A més d’altres tasques de gestió dels projectes BIM, com són:
– Establir els nivells de definició dels elements de forma visual. Els estàndards integrats en la indústria AECO, com LOD, per a definir visualment els requisits de Geometria, Documentació i Informació de cada fita.
– Programacions que els equips gestionen junts. Simplifiqueu la vostra programació BIM. Deixeu que cada equip assigne i seqüèncie les seues pròpies tasques en un sol lloc.
– Gestió col·laborativa de tasques. Permet als equips gestionar ràpidament les seues pròpies tasques per a tindre actualitzacions d’estat col·laboratives amb traçabilitat. Percentatge del percentatge completat per fita, equip o membre de l’equip individual.
– Verificació del compliment BIM simplificada. Connexió de models i requisits per aconseguir una millor gestió BIM.
Per a mi, com a «Local Hero» és un orgull poder-vos anunciar esta ferramenta, podeu conéixer-la veent el següent vídeo.
#BIM #BEP #valencià #LOD
My house project for the Revit course
I will write about the final work I had to do for the BIM and Revit course I’ve done in the FLC of Valencia. This was two houses basic project.
The houses are approximately rectangular in shape. The building is bounded by an open space to the north and to the east, another building to the west, and a street to the south.
The front of the building faces south, its long axis is oriented south-north to minimise the area of wall exposed to the sun.
The project is a three-storey building, which contains two flats with a approximately square-shaped plan. Each flat contains four rooms. The entrance from the stairs, which is located on the north side, leads into a hall. Beyond of the hall, in the south-east corner is the living room, and beyond that, in the south-west corner, is the kitchen. Both, the kitchen and the living room are adjacent to a balcony situated on the south side. It is not a separated dining room. A toilet is located in the centre of the house. Access to the toilet is from the hall. The two bedrooms are located on the east side with the closets between them.
On the level 0, I placed the shared parking and the covered entrance because people waiting to enter the house need protecting from the weather.
When I designed the houses (levels 1 and 2), I placed the main bedroom away from the living room because the noise will disturb people sleeping. The windows of the bedrooms face east. I also placed the kitchen next to the living room because it makes serving food easier, and the bathroom near the bedrooms.
The shared terrace extends the whole area of the level 3.
Well, as I said before, this was only a basic project for that course, in addition, I’ve learned Revit Structure by myself.
Location of the project: south of Brazil.
Deadline: 15 days.
Luckily, I have got the certificate.
I want to make a move in my career. I’ve been a Draftsman and a CAD Technician since 1995. I want to broaden my horizons and became a Revit Technician now.
If you know any vacancy of Revit Technician or Architectural Draftsman, please let me know by e-mail to delineant-oscar@yahoo.com. You can check my LinkedIn profile in http://es.linkedin.com/pub/oscar-selfa-i-perona/13/20a/183/en. Don’t hesitate in ask my resume or portfolio to me.
